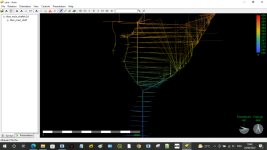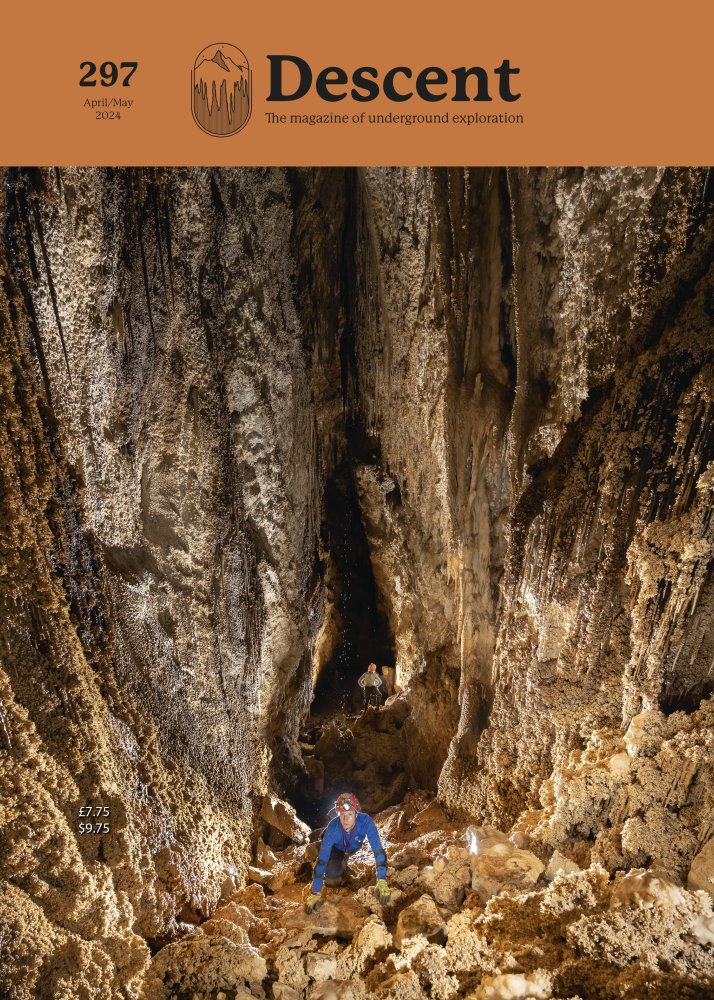Hi Razvid,
Great to see you on here, there is also the therion mailing list, the guys on there do not bite
https://mailman.speleo.sk/listinfo/therion
I have done something similar to what I think you're trying to achieve, we have a dataset for a large natural shaft in Derbyshire called Titan, Dave (moose) Nixon along with others produced a fine set of data up(/down?) the main shaft at regular intervals, which means we have cross sections of the shaft at each and every of these intervals.

A fantastic resource, but how to get this into a format which would be useful to be able to draw around the cross sections, to create a likeness to the shaft in plan form?
I scratched my head quite a bit over this and came up with the following solution.
create a thconfig file like the below:
#source titan_main_shaft_90_91HG119_127.th
#export map -proj plan -fmt xvi -o "Main90_91TitanVolHG119_127.xvi"
#source titan_main_shaft_92_94HG116_118.th
#export map -proj plan -fmt xvi -o "Main92_94TitanVolHG116_118.xvi"
...etc...
source titan_main_shaft_141_144Bs200_202.th
export map -proj plan -fmt xvi -o "Main141_144TitanVolBs200_202.xvi"
-----
Each of the set of xvi's is generated from it's own corresponding data file, such as:
survey titan_main_shaft
centreline
data normal from to compass clino tape
extend right
calibrate compass 4.49
128 129 108.96 -61.75 4.669
129 130 51.34 -48.28 1.116
130 131 195.08 -43.46 1.303
131 132 0 -90 5
132 133 0 -90 5
133 134 0 -90 5
134 135 0 -90 5
135 136 0 -90 5
136 137 0 -90 5
137 138 0 -90 5
138 139 0 -90 5
139 140 0 -90 5
140 141 0 -90 5
141 142 0 -90 5
142 143 0 -90 3.6
142 144 241.17 -31.54 6.359
141 - 166.28 7.94 2.069
++50 other readings omitted from UKC thread for brevity!
142 - 74.23 -0.58 3.05
++37 other readings omitted from ukc for brevity!
endcentreline
endsurvey
-----
This should then produce an xvi which you can then use as a background image such as the example, then draw away, i wont teach you how to import background images as I can see you have that one covered.





