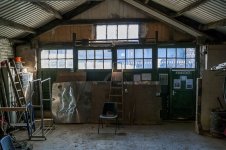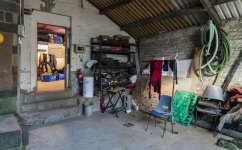sinker
New member
Chocolate fireguard said:I think SamT is right.
Unless you are going to do something like putting insulation on the walls (I imagine you are not) and replacing that sliding door (with a wall and a decent door) then you won?t be wanting to heat the space, and without that there is little point in insulating the roof.
I would have thought a reflective (white?) outer layer with 40 or 50mm insulation, as suggested by Down and beyond, would be about right.
Wrong wrong wrong wrong wrong.
Minimum 75 mm close cell insulated roof cladding panels (or 100mm if you can get them) with some trickle vents in a vented rigde will make a world of difference. You would be shocked how much.
Insulate the floor if you can or at the least run some pallets out on the floor and deck over them so that you have a cold well. Hang a heavy curtain over the door and stick a 100w tube heater in there as background heat and you'd be amazed.
I have a barn set up like this but worse, with hit and miss open boarding on the leeward side and I can sleep in there all year round in a summer sleeping bag.
How do we post photos up on here? I'll put up some examples.
Where do you live? Go round to any structural steel or cladding contractors and start buying up all the offcut or damaged Kingspan panels you can find. Agri contractors putting up farm sheds. Offer to empty their waste skips. You'll soon have enough. You'll also find all the flashings, foam tape and half used tubes of sealant you could ever need. They are literally giving it away.







